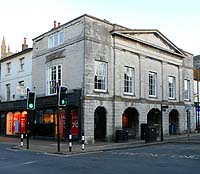18A (Country Club, Old Literary Institute), St James' Street, Newport
Listed grade: Grade 2*
Year listed: 1972
Description: Designed by John Nash 1811. The last bay to the corner of No 48 High Street qv forms part of the same premises. 2 storeys faced in ashlar.
5 windows, the centre 3 divided by Tuscan pilasters, frieze and 3 bay pediment above. Blind attic with coping to sides. Block string courses between storeys. Windows: recessed, sash, glazing bars, block sills, flat arches with keystones. Ground floor has rusticated arcade of 5 openings, the centre 3 slightly projecting with segmental arches, the outer ones round headed, all with keystones. To the south and set back an extension of 3 storeys in rough dressed ashlar. Gable end slate roof.
2 windows, recessed, sash, glazing bars, block sills, the ground floor window is wider, all have stone lintels. Recessed door of 6 fielded panels, 2 glazed, stone lintel over.
(Details from https://historicengland.org.uk/)

